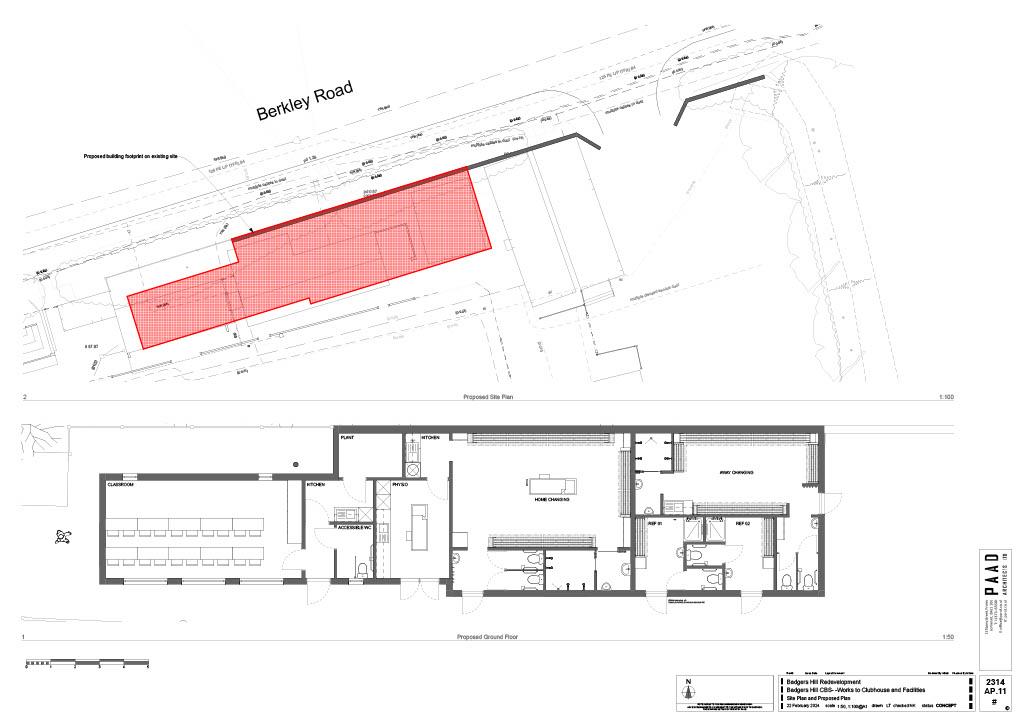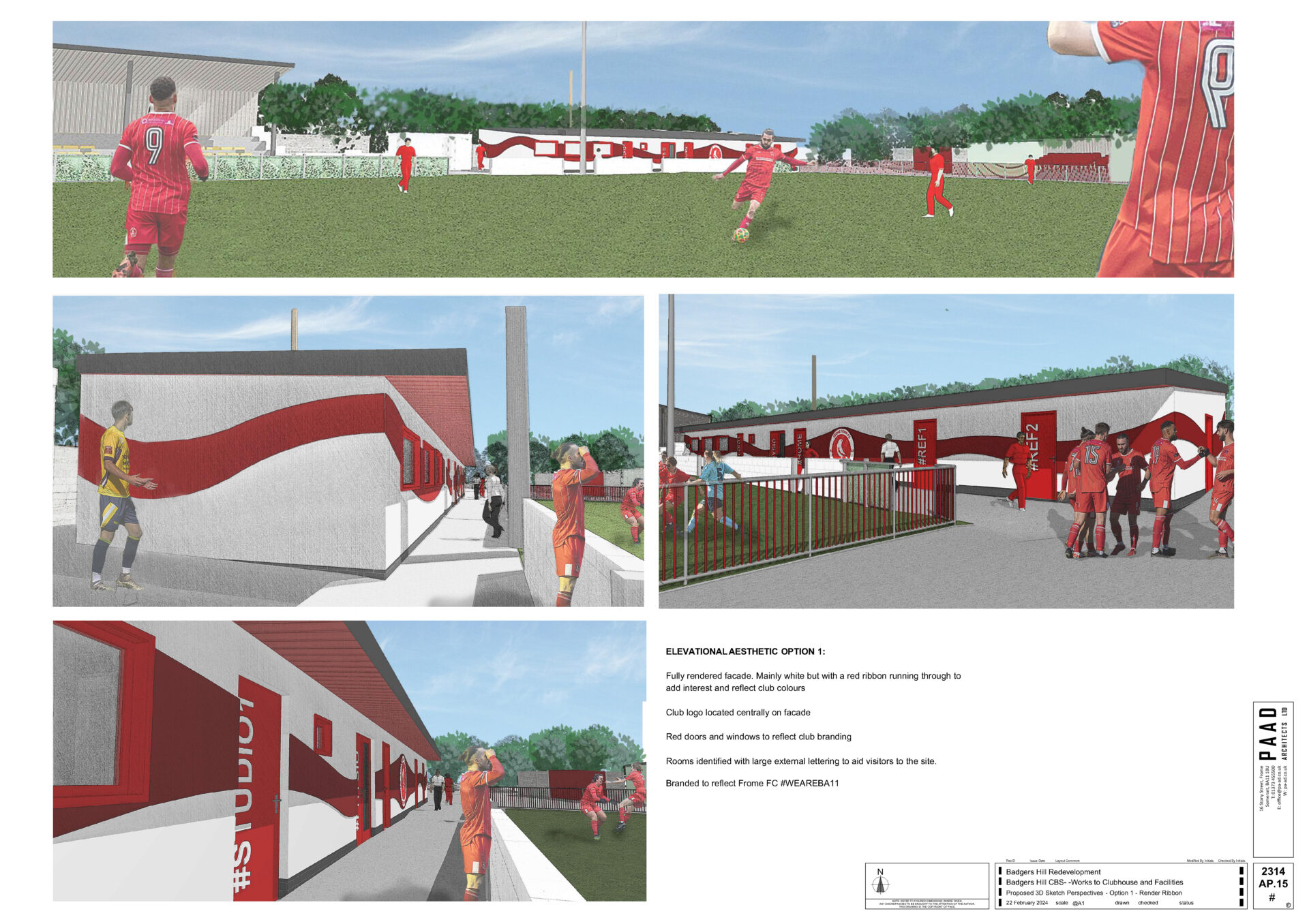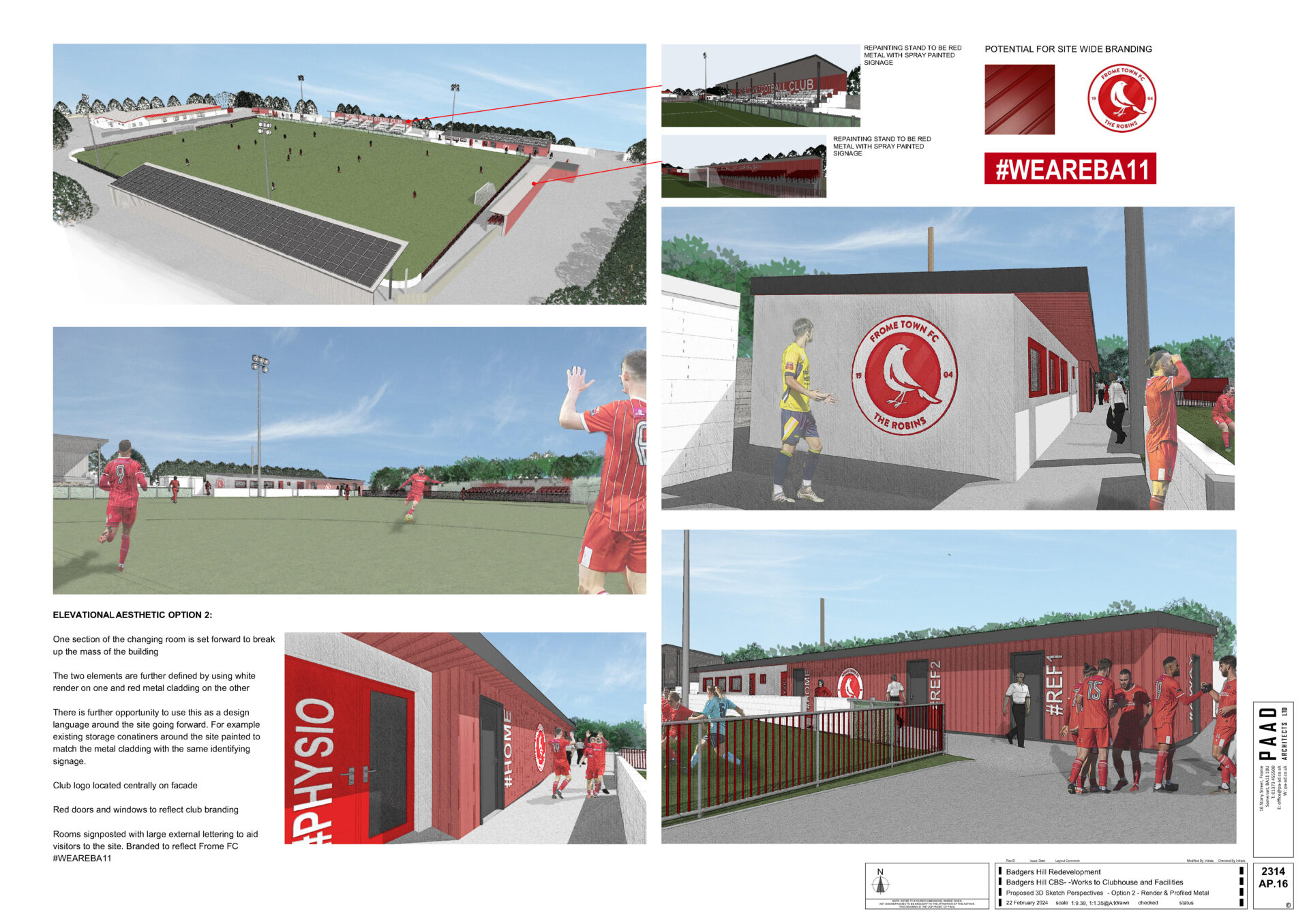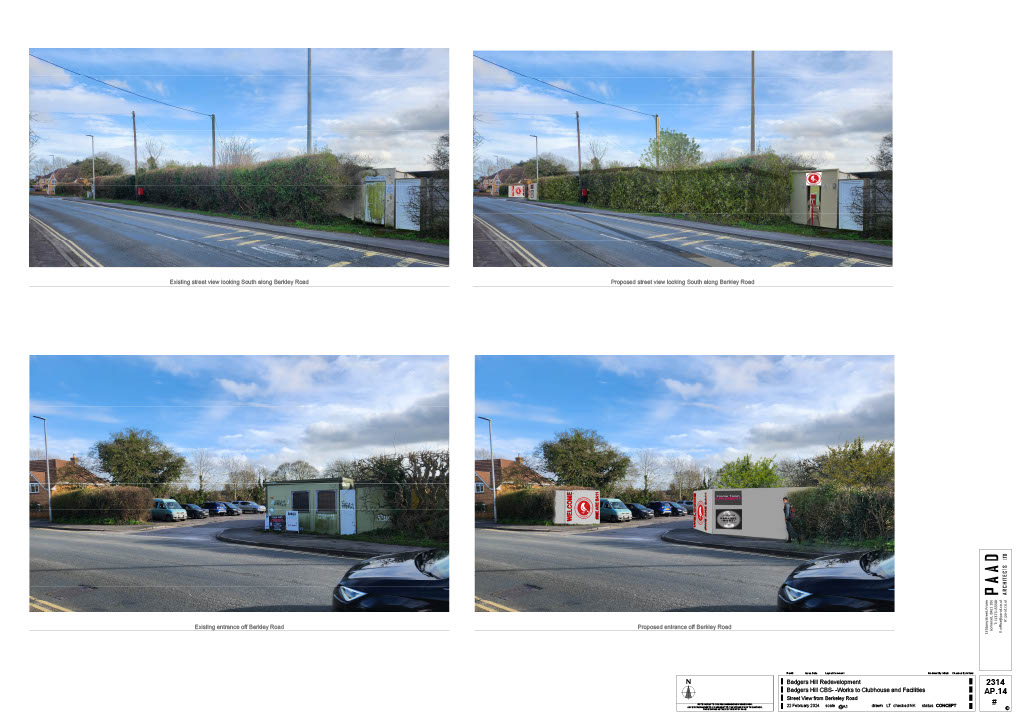
Frome Town Council, Frome Town Community Benefit Society and Frome Town Football Club are hosting public consultation events at Badgers Hill stadium on Saturday 24th February from 1pm to 3pm, and Saturday 2nd March from 10am to 1pm. The events offer an opportunity to view the designs for new changing rooms and multipurpose rooms on the site, ahead of the planning application submission in early March. The consultation event operates on a drop-in basis; anyone interested can come along and talk to the team at any time during the sessions.
You can also view the designs and share your feedback below.
FTC’s Economic Development and Regeneration Manager, Peter Wheelhouse said:
“We look forward to sharing the designs for the new facilities at Badgers Hill. The improvements have been made possible by funding from the UK Government’s Community Ownership Fund and the Premier League Stadium Fund, following a successful bid by Frome Town Community Benefit Society, supported by Frome Town Council, and Frome Town Football Club.
“As you may know, the existing changing rooms at Badgers Hill have deteriorated with age and are not fit for purpose. A new single-storey building is proposed on a similar footprint that will provide new changing rooms, a physio room and classroom. These new facilities are designed to be used by the whole community, as part of ongoing work to improve the stadium as a community asset that benefits everyone. Join us at the clubhouse at Badgers Hill at any time between 1pm and 3pm on Saturday 24th February and 10am and 1pm on Saturday 2nd March to share your thoughts.”
The not-for-profit Frome Town Community Benefit Society (FTCBS) was formed in 2023 and is responsible for managing and improving the stadium as a thriving, multipurpose community asset, as well as working with Frome Town AFC and other members of the football community to maintain and develop the strong footballing tradition in Frome.
The feedback from the consultation will be taken into account as the appointed architects, PAAD Architects finalise the designs, ahead of the application to Somerset Council.
View the designs and share your thoughts
Below are the two Elevational Aesthetic Options for the new facilities and a supporting document that goes into more detail about the new facilities, accessibility and design thinking. Both designs incorporate the red and white colours of The Robins and include large external lettering to aid visitors to the site. There are also photographs of the site with proposed changes to exteriors.
Click each image to open it as a PDF in a new tab.



Design Philosophy
The goal is simple: Create a great quality building which gives the football teams that use the stadium the high-quality facilities that they would like in a low cost and high efficiency form. This has to be balanced against the available funds to make it affordable. With this in mind there are some design drivers to maximise immediate impact and facilitate future improvement.
Siting And Footprint: A way to keep costs down is to reduce the amount of demolition and site clearance required. An efficient plan layout not only reduces the size of the building but also results in less demolition and site clearance being required. This all contributes to a lower project cost.
Quality Of Facilities: To provide men’s, women’s and youth teams with the best possible facilities to help them on their journey to future success, all stakeholders from ground staff to coaches to club staff have been consulted. The FA Ground Guidelines will be observed to ensure that facilities meet all the requirements which become more comprehensive as you go up the league pyramid.
Quality of Space & Environment: Making spaces that are well ventilated and light and also well suited for their purpose. This goes beyond the basics and looks at making spaces suitable for all aspects. An important example of this would be the home changing room, which whilst functional and comfortable in its use as a changing room, needs to be conducive to giving good team talks, tactics discussions and game analysis.
Flexibility: Create spaces that can be used for multiple purposes to make sure that the most use can be gained from the project, and it can therefore be more cost effective. An example of this is the studio which will not only offer a classroom space that can be hired out as a revenue stream for the site but also provide a volunteer and media hub facility for matchdays.
Adaptability: Making sure that in the future the building can be improved and expanded on. This could the improvement of energy systems e.g. the addition of a PV array, or the upgrade of changing facilities inside.
Energy Efficiency: Making sure that a low cost and low environmental impact design is implemented to promote sustainability and reduce running costs.
Aesthetic: The building has a very functional purpose and is not aimed at being an iconic building within the site. That being said, it does need to be of interest and show some ambition but in a subtle manner. There is the opportunity to bring a design language to the site which will inform future development and bring a cohesion and style to the site as a whole.
Accessibility And Inclusivity: The facilities have been designed to make sure that they are suitable for a range of abilities and therefore can maximise its possible usage. Level thresholds, suitable door widths and ambulant disabled facilities are being used throughout the facility.
The Facilities
Studio 1: A new classroom that can be hired out for teaching and workshop sessions to create a new revenue stream for the site. This also will be used as a volunteer and media hub on matchday. It is supported by a kitchen and full disabled WC.
Physio: A new physio room with updated facilities is being provided to help with matchday treatment and player rehabilitation.
Home Changing Room: A new changing room to provide comfort and a great space for team talks, tactical discussions and game analysis. There is seating and changing places for 24 people with accompanying lockers. The facilities are suitable for the long-term, meeting the requirements for FA ground guidelines for the league system. Storage and equipment will be installed to give visual aids to support team talks and tactical analysis. Ambulant disabled WC’s are part of the overall accessibility package. There is a supporting kitchen and laundry space to complete the facilities.
Away Changing Room: A new changing room that provides a comfortable space with the required facilities to meet the FA ground guidelines for the league system. There are spaces for 21 people with accompanying valuables lockers. An ambulant disabled WC is provided to aid inclusivity. A small kitchenette is provided to give visiting teams access to refreshments.
Officials Changing Rooms: There are two officials changing rooms that are designed to FA ground guidelines standard for the league system. Having two changing rooms allows the facilities to support a combination of male and female officials. It also gives the option of one of them being used as a manager’s changing room, useful for male coaches of a female team or vice versa. Again each of these offers an ambulant disabled provision for up to 3 people with locker provision.
Eco Energy Ambitions
The fabric used in the build will help create an energy efficient building and will be a priority for the project. The design also includes a low energy method of implementing heating and hot water, adopting a combination of low running cost and carbon footprint, combined with modest outlay. The design, within cost constraints will maximise the renewable options on offer.
It is also important to embed flexibility to future proof so that it can be enhanced as funds become available. For example, an electric based solution with more advanced solar panels could be added at a later date. If the energy profile suits the addition of a battery, it is something else that could be implemented to reduce running costs.
Please share your thoughts below by 9:30am on Monday 4th March. If you would like some assistance completing the form, feel free to pop into Frome Town Hall or give us a call on 01373 465 757.
This form has now closed and the feedback received is being reviewed to inform the final plans. Thank you for your interest.

